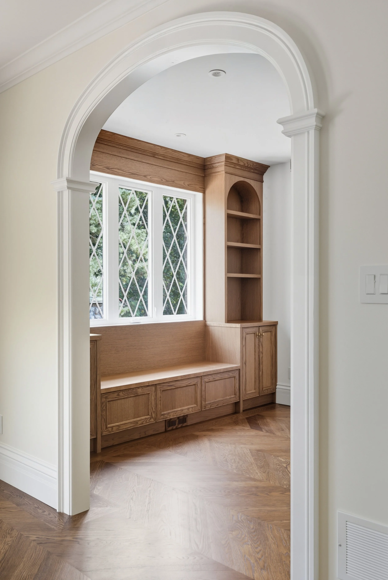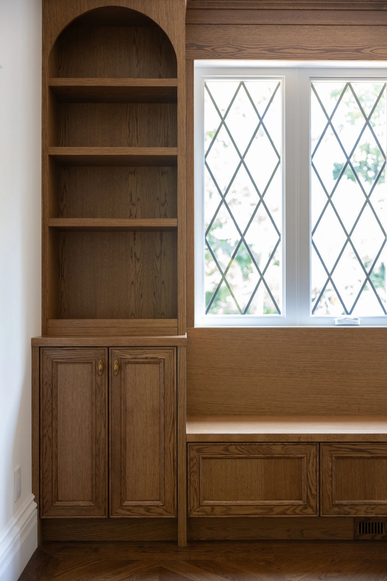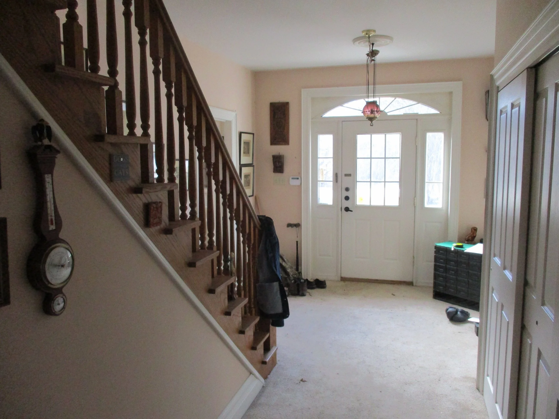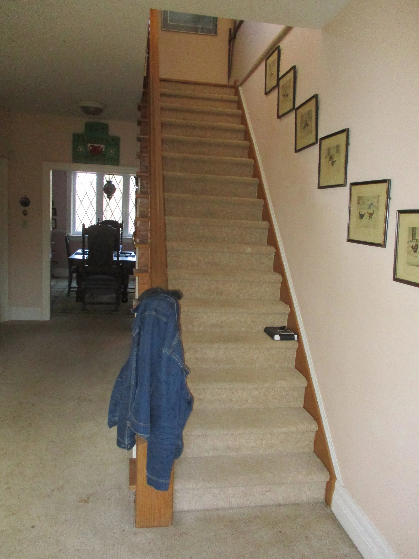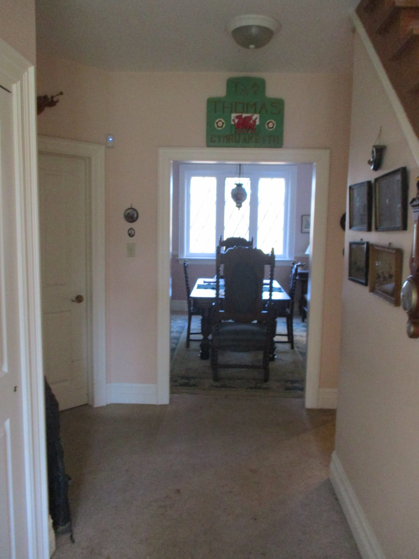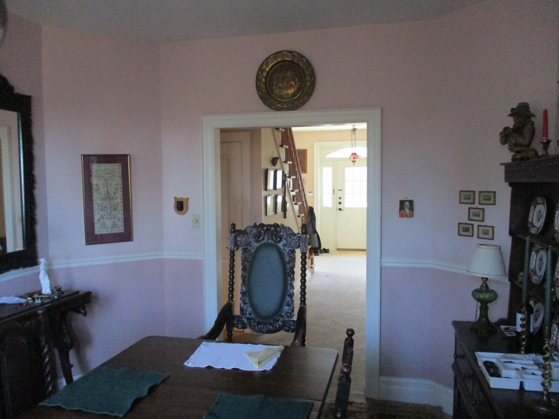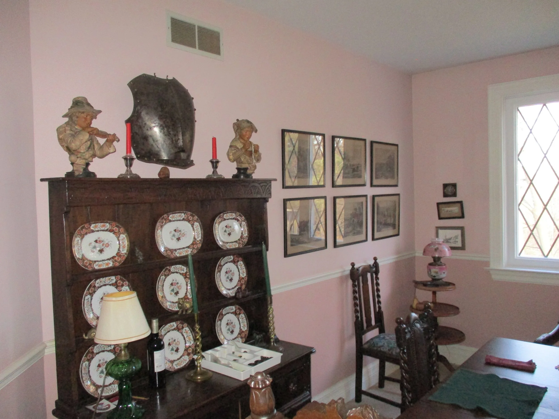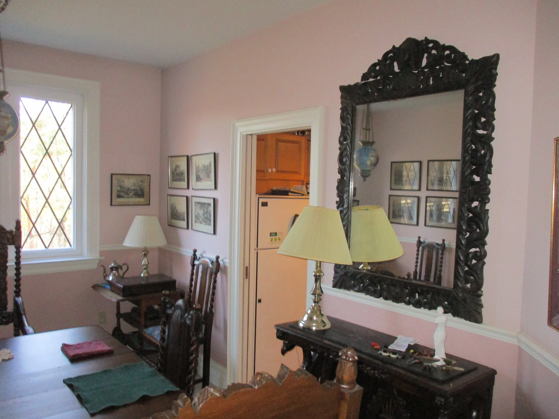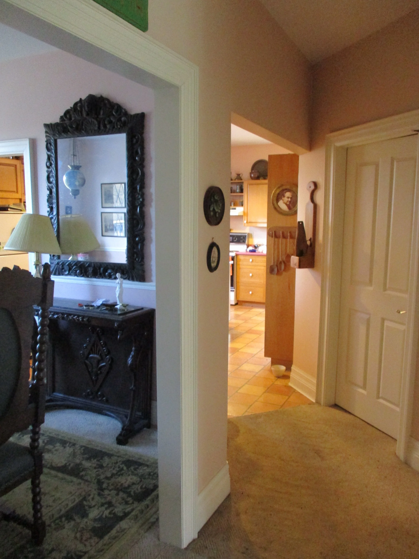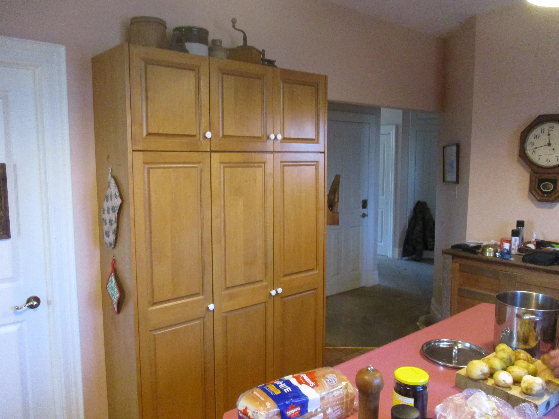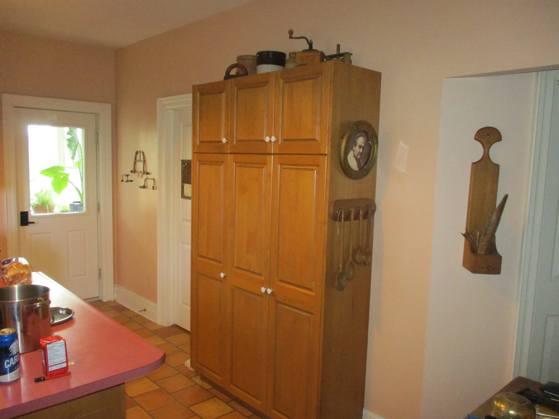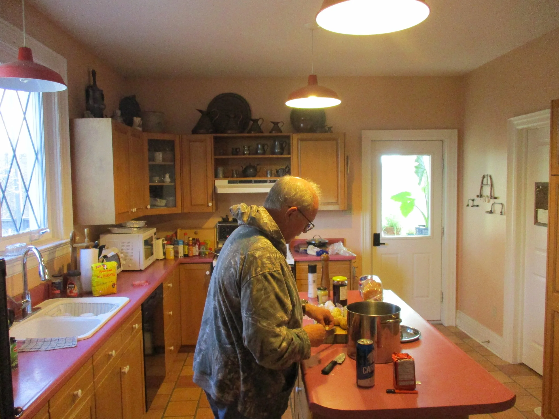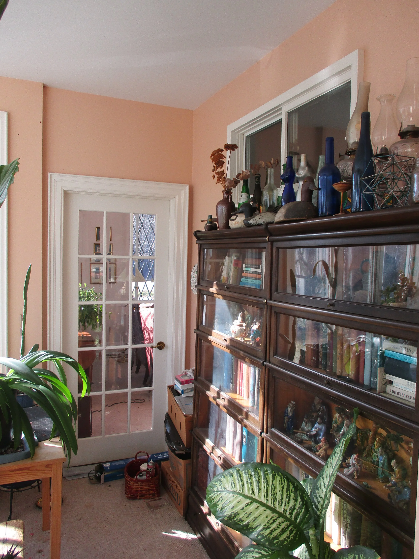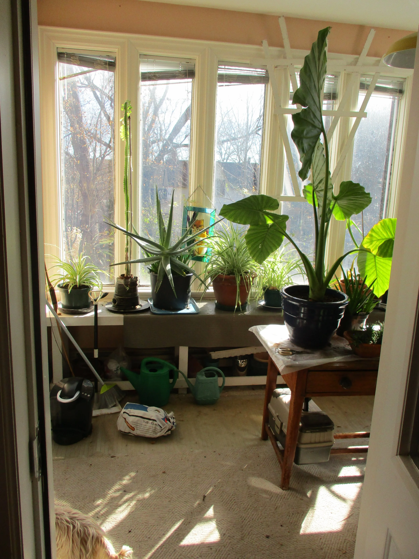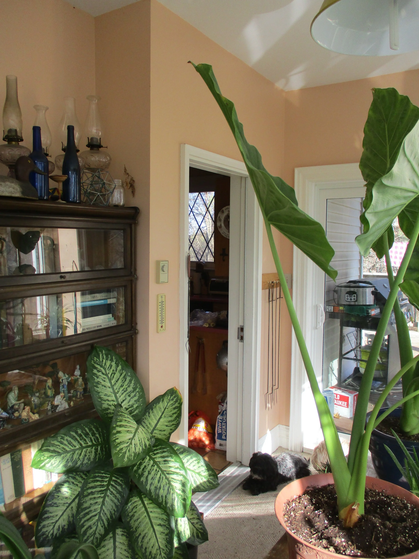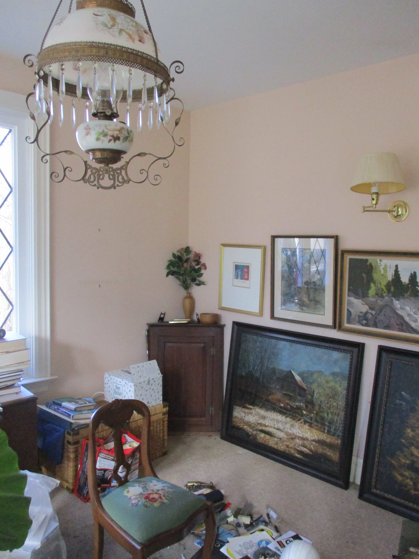Chinguacousy Road
Caledon, Ontario
2025
Surrounded by the Credit Valley Conservation, the Niagara Escarpment Commission, the Caledon Country Club, and some of Caledon’s most picturesque farmland, this property was the perfect canvas for a dramatic transformation. Drawing on British design influences and the homeowners’ eclectic personalities, the result was a richly layered renovation that celebrates history while embracing timeless Tudor-inspired details.
Renovation Highlights
Architectural Detailing: Outdated angles were replaced with elegant arches throughout the home, adding depth and sophistication.
Custom Millwork: Bespoke cabinetry was designed for the sitting room, adjacent to a fully redesigned kitchen and a newly added sunroom that flooded the space with light.
Kitchen & Dining: A bold use of color in the kitchen cabinetry was paired with rich oak tones, gold fixtures, and a classic black-and-white tile floor to create a space that feels both timeless and unique.
Flooring: Carpet was replaced with site-finished oak laid in a chevron pattern, reinforcing the home’s traditional character.
Bathrooms: Heated floors were installed in all three bathrooms, the laundry, and throughout the kitchen and sunroom. The primary ensuite was elevated with a spacious steam shower featuring green and gold tile—a nod to the clients’ love of green.
Staircases: Both the second-floor and basement staircases were rebuilt with seamless oak treads, spindles, and handrails, opening up the main hallway and enhancing flow.
Front Entry: A show-stopping arched double oak door created an entryway with unforgettable curb appeal.
This renovation blended old-world charm with modern functionality, producing a home that feels both rooted in tradition and perfectly tailored for contemporary living.



