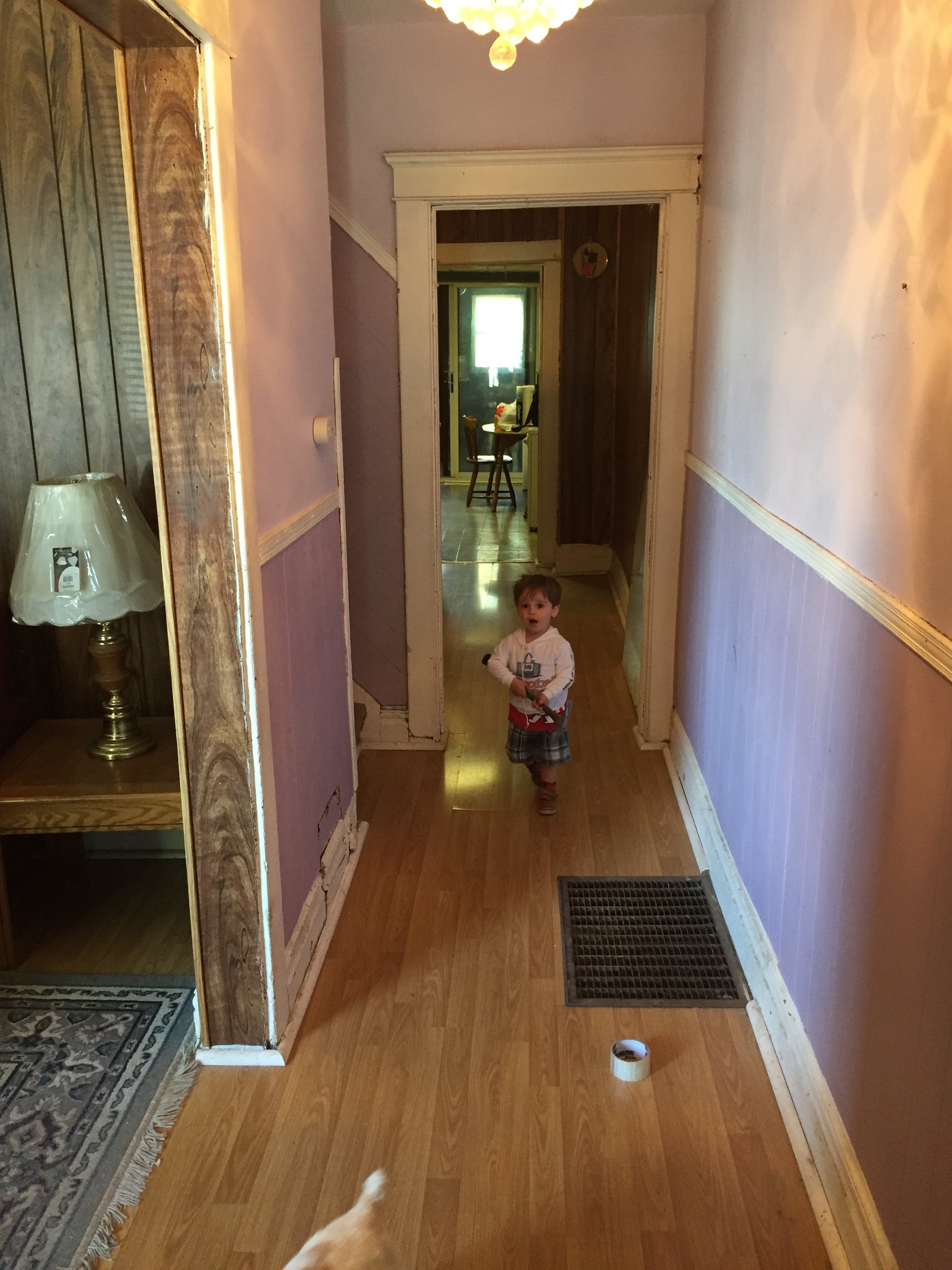Winnifred Avenue
Toronto, Ontario
2019
Built in 1910, this 15’ x 75’ row house was ready for renewal. Partnering with Jenner Design Studio, Emily, Mark, and the MDR team reimagined the home from top to bottom.
Renovation Highlights
Main Floor: Walls were removed to create a light-filled, open-concept layout ideal for modern living.
Second Storey: Reconfigured to add three functional bedrooms and a spacious family bath.
Basement: Underpinned to create a bright, legal one-bedroom apartment, adding value and flexibility.
Mechanical Systems: A high-efficiency boiler powered hydronic in-floor heating in the basement, while an Airmax High Velocity Air Handler with humidifier served the main and second floors. Compact and efficient, this system required less than one-third the space of conventional heating and cooling units—making it the perfect fit for a narrow row house.
The finished home combined historic character with modern efficiency, maximizing every square foot for today’s lifestyle.

























